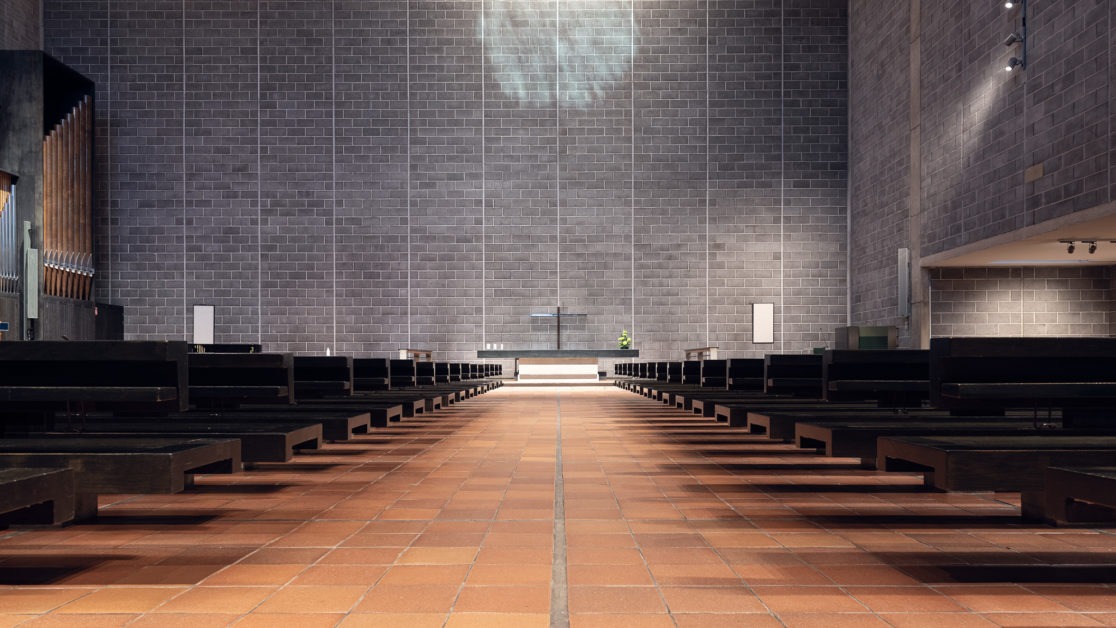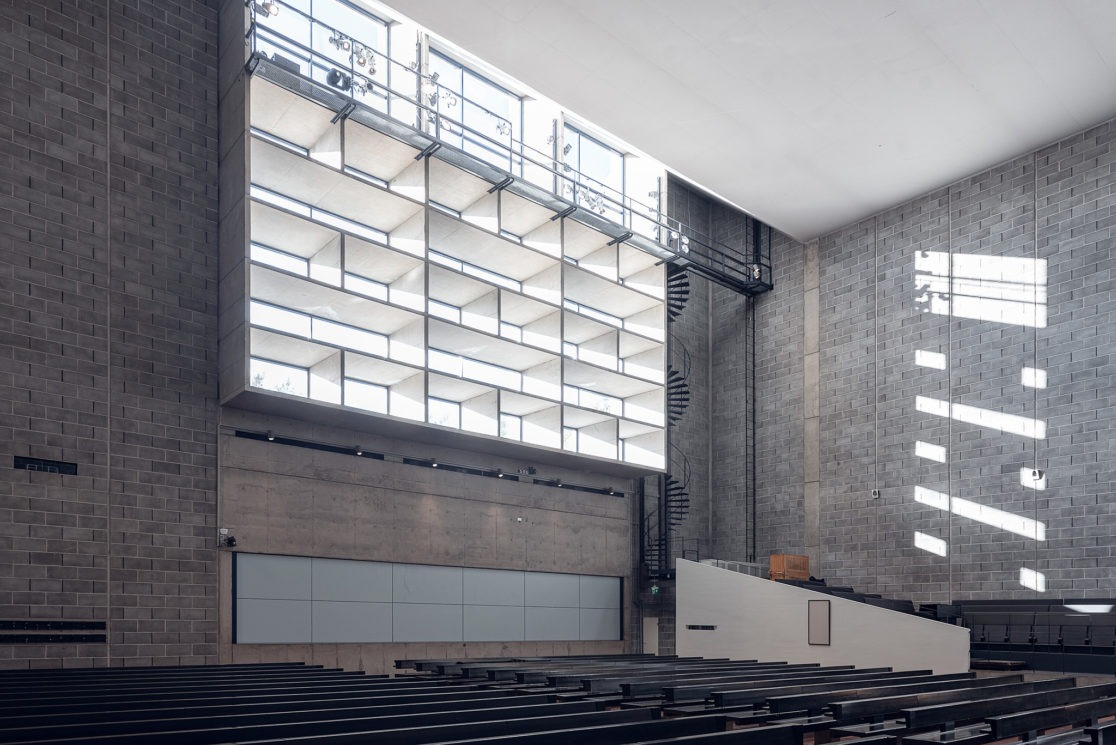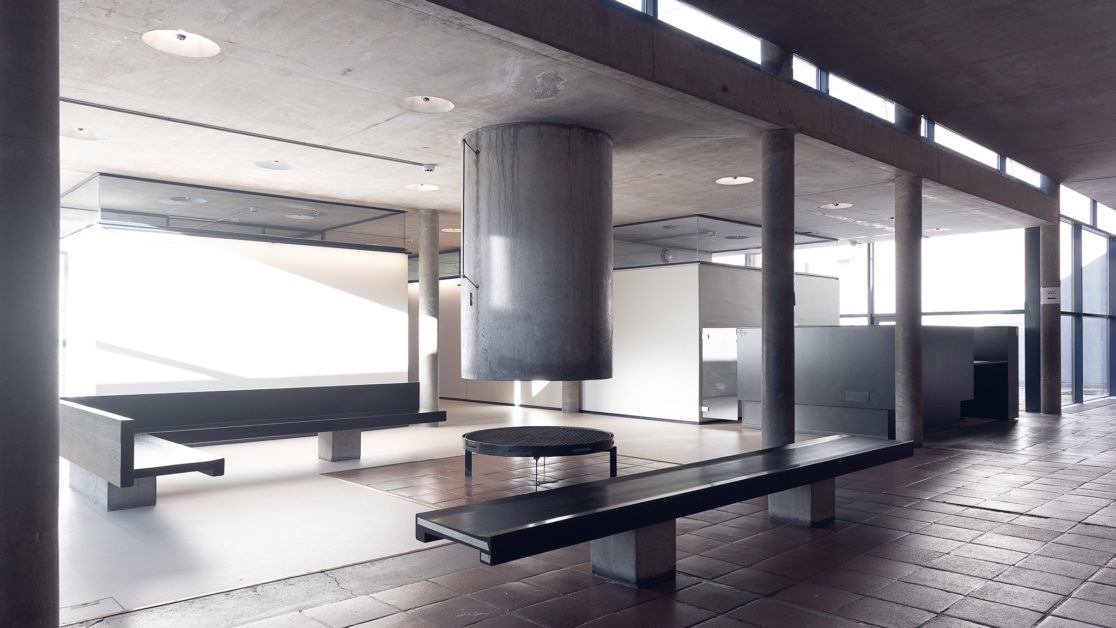“In Finland, modern buildings are currently being demolished, ostensibly due to indoor air quality issues. The Tapiola Church refurbishment project demonstrates that it is also possible to repair and preserve these buildings, and their original architecture.
The church and parish hall, designed by Professor Aarno Ruusuvuori, was completed in 1965. The previous refurbishment and extension were carried out in 1992, led by Anna Ruusuvuori. The exterior and key interiors have been granted protected status.
As is common with buildings from the 1960s, Tapiola Church suffers from damp and was in sore need of improved ventilation. The project delivered an altogether safer, healthier and more functional building. At the same time, it has succeeded in preserving the building’s patina and leaving the visitor with a sense that nothing has actually really changed.
The approach here, in line with the current ideal, has been to carry out interventions as unobtrusively as possible. In the key spaces, solutions have been found for plumbing, ventilation and other building technology that are entirely hidden. The tiled floor in the nave, for example, was dug up and restored once the building works were finished.
The first set of pews was removed to allow for the building of a ramp, making the altar fully accessible. The addition is so subtle, it feels as though it has always been there. The most significant changes have been introduced in the wing added in the 1990s, where office space has been converted into a cafe and a smaller workspace.
Tapiola Church is a key feature of this garden neighbourhood built in the 1950s and 1960s. The work carried out to refurbish it represents a valuable contribution to the community as a whole.”



